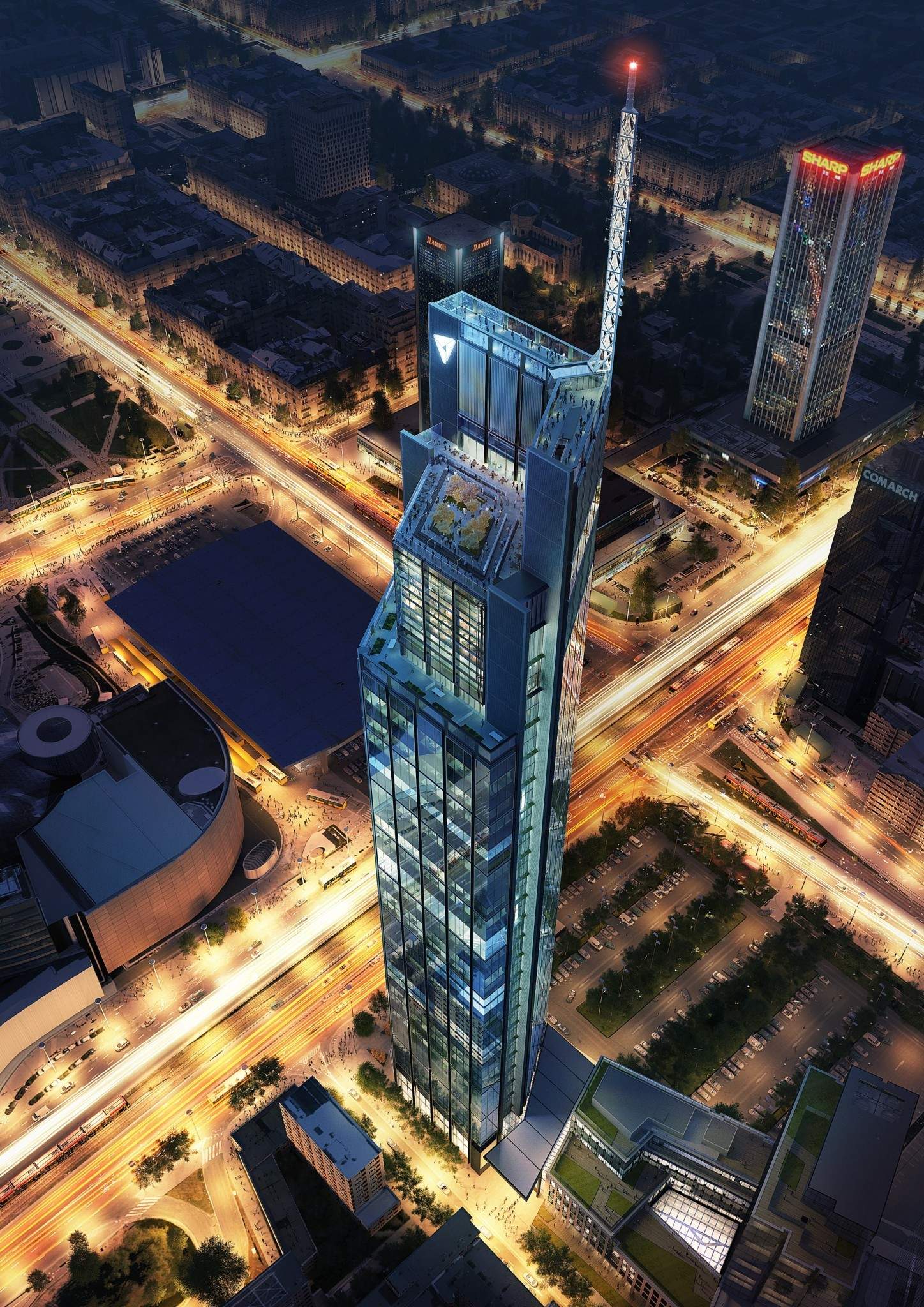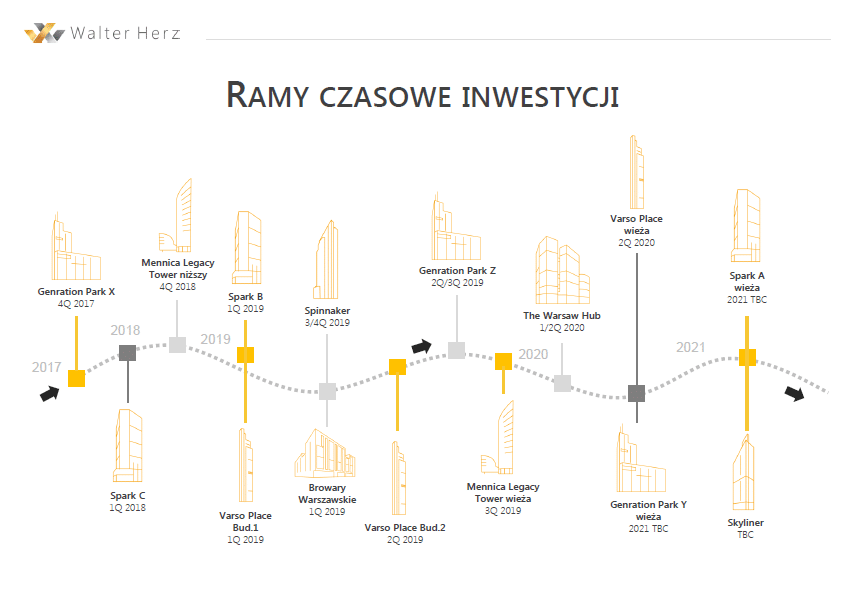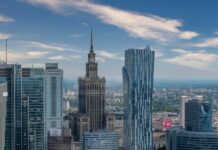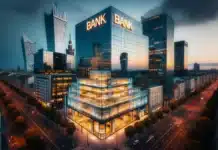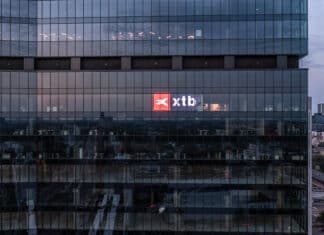According to Walter Herz experts, the emerging office complexes in the downtown of Warsaw will provide the city with a new skyline and attractive public space.
Most of the projects involving the construction of the tallest buildings in Warsaw are under construction. Nearly all skyscrapers will be located near Rondo Daszyńskiego roundabout, the tallest building will be constructed in the vicinity of the Central Railway Station. Office towers will be built in, among others, Generation Park, Spark, Mennica Legacy, Varso, Spinnaker, Browary Warzawskie, The Warsaw Hub and Skyliner. The complexes, which usually involve several buildings are carried out in stages. According to Walter Herz experts, the skyscrapers will be built mostly in the final stages of the investments.
The first building in the Generation Park complex will be commissioned the earliest of all – in the last quarter of the year. Skanska Property Poland is implementing the project at the Rondo Daszyńskiego roundabout. The main objective of the developer is to create a new urban fabric, a meeting place on the corner of Towarowa and Łucka Streets for people from different generations. It is to be arranged in a green, public passageway between the three X, Y, Z buildings and around the investment.
Architectural solutions used in the complex refer to the aesthetics of modernist buildings. Style of the facility is defined by simple forms of structures and regular façade divisions enriched by two-storey skyoffice glazing.
Generation Park will increase the commercial space in Warsaw by nearly 84 thousand sq m. It will consist of two lower buildings with a total lease area of approximately 40 thousand sq m and a 140 meter tower with over 44 thousand sq m of office and commercial space. Before the end of the year, the X-building will be completed, offering over 21 thousand sq m of space. The expected date of completion of the next building is the second/ third quarter of 2021. The skyscraper will be ready in the same year.
The completion of the first building in the Spark complex is planned in the first quarter of 2018. Skanska is implementing the project in the same neighborhood. Spark complex, which was created in Kuryłowicz & Associates’ studio, will include a total of 70 thousand sq m of space available for lease. The investment involves the construction of three office buildings, including a 130-meter tower, which will be located at the junction of Okopowa, Wolska and al. Solidarności Streets. The architects used simple and elegant solutions. The facility is to present a smooth, almost homogeneous form with delicate subdivisions of several floors.
Buildings are supposed to give the area of the so called Serek Wolski the metropolitan nature. The complex will feature a public square with an outdoor work area and an amphitheater. This is to be both a good place for business development, as well as a space for the residents of Wola and the entire city. Building C, which is currently under construction will offer over 12 thousand sq m is to be completed in the early 2018. Office building B with about 17 thousand sq m of space will be completed in the first quarter of 2019. In two and a half years, the investor is planning to begin the construction of a high rise, which will provide almost 41 thousand sq m. The entire complex is to be ready in 2021.
At the intersection of Prosta and Żelazna Streets, Mennica Legacy Tower is also under construction. The investment will include a 140 m tower and 43 m building, which will provide a total of 65 thousand sq m of modern office space. The developer announces that the lower office building, which will provide over 14 thousand sq m, will be completed in the fourth quarter of 2018. The skyscraper is expected to be completed in the third quarter of 2019.
According to the investor’s announcement, ‘The effect of lightness and dynamics of the building was achieved through the use of subtle roundings, façade division and a fully glazed lobby at a height of 12 meters. An urban passage between the buildings of the complex is designed to lead from Prosta Street to Grzybowska Street. This will allow to create an attractive public space in the form of a public square with a fountain, elements of small architecture and greenery, which will become a new meeting place for the local residents and the tenants of the building.’
In 2020, it will be possible to admire the view from the terrace at an altitude of 230 meters located in Varso Tower. The building will be twice the size of the Palace of Culture and Science and will be the tallest building in Poland. The skyscraper will measure 310 meters with the spire. This HB Reavis’s investment will be located in the vicinity of the Central Railway Station, on a plot stretching along Chmielna Street in the direction of Żelazna Street. The building will provide 140 thousand sq m of office and commercial space.
Apart from the high-rise designed by Foster + Partners, the new business center in Warsaw will feature two lower buildings, with which the investor began building the project. They will be commissioned in 2019. They will cascade from a common, multi-storey podium with a stone façade and create a new, downtown frontage. In addition to offices, they will include shops, service points, restaurants and cafes.
The slim, 53-storey skyscraper with elegant glass façade, topped with an 80-meter spire, is to become a new symbol of Warsaw.
By mid-2020, the construction of The Warsaw Hub will be completed. This is the largest project currently implemented by Ghelamco Poland. Three towers, which are under construction at the junction of Towarowa and Prosta Streets, will offer about 113 thousand sq m of multifunctional space. This is another project implemented by the developer in the area of the Rondo Daszyńskiego roundabout, after the Warsaw Spire.
The Warsaw HUB will offer high-end office space, a conference center and 3 and 4 star hotels. The complex will also provide a unique co-working space and will become the headquarters of The Heart Warsaw – a center of corporate co-operation and startups. It is also one of the projects that will create a new public space in the form of urban passages, arranged in a similar way as in the nearby Europejski Square.
The investment involves the construction of the three towers, two 130 meter ones and a 85 meter one, set on a common, nearly 100 meter foundation. The buildings will create a coherent, big-city frontage along Towarowa Street with a prominent dominant of the Rondo Daszyńskiego roundabout.
Ghelamco is also preparing to build the Spinnaker Tower, which will be located within a square formed by Prosta, Wronia, Pańska and Towarowa Streets. The building is to measure 172 meters, and with technical equipment will reach 203 meters. About 40 thousand sq m offices will be located on 46-storeys. The beginning of construction of the tower depends on the pace of commercialization of The Warsaw HUB complex.
In the central part of Warsaw, Echo Investment also implements its flagship project – Browary Warszawskie. Apart from the residential part, it also includes the construction of office buildings. In the buildings that will be constructed within a square of Grzybowska, Wronia, Chłodna and Krochmalna Streets there will be 1000 apartments, 50 thousand sq m of offices and 4 thousand sq m of commercial area. There will also be an attractive public area, with the restored, historic buildings of the old brewery.
From the side of Grzybowska Street, two high-rise cascade shape office buildings are to emerge. As the investor points out, ‘the development plan provided the opportunity to build up to 130 meters of skyscrapers here, but such buildings would shade the remaining part of the plot. That is why we have lowered the buildings, so they do not shade the houses.’ The developer announces completion of all stages of investment in Browary Warszawskie by 2020.
At the Rondo Daszyńskiego roundabout, the construction works on the 195-meter Skyliner skyscraper is under way. The tower will stand directly by the metro station. In the four-storey, public area that will create the podium of the skyscraper, there will be shops and service points, and in the 15-meter lobby includes a design of spectacular stairs. On the thirty higher floors of the slim, elegant building there will be high-quality offices.
The dominant point above the main roof at 165 meters will be highlighted by a “lighthouse”, which will constitute the extension of the façades. Its interior will be a dramatic increase of the restaurant space on the top floors. The elevation of the building was divided by the technical floors, creating a specific cut in the glass façades in the middle of the building and between the podium and the tower.
The construction works in the facility, which will provide over 43 thousand sq m of office space and 3 thousand sq m of commercial area, are due to finish in 2021.
Author: Walter Herz

