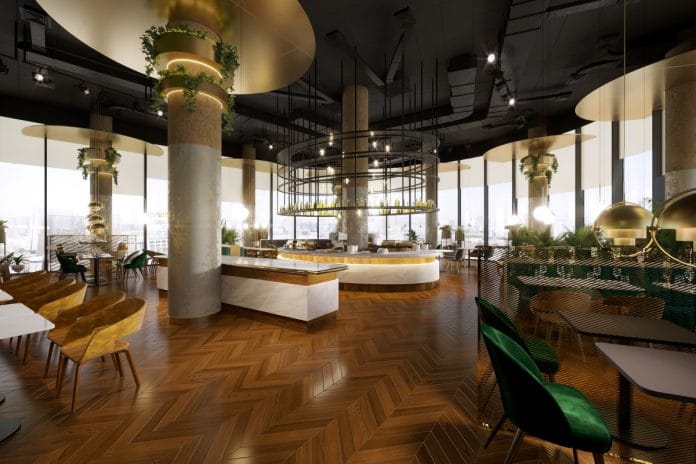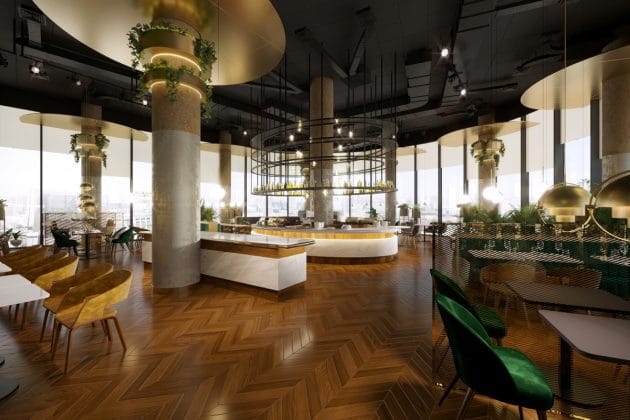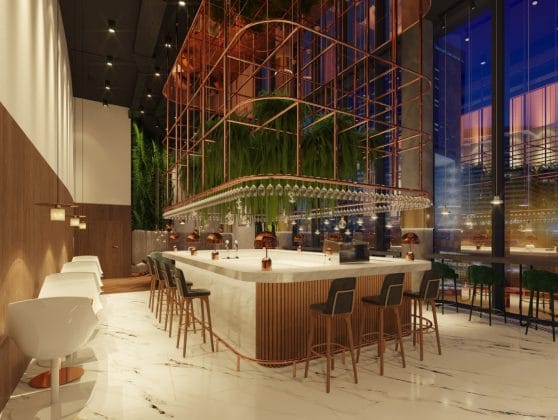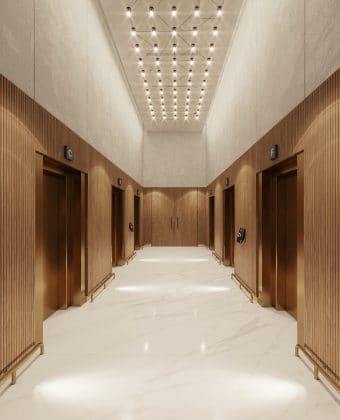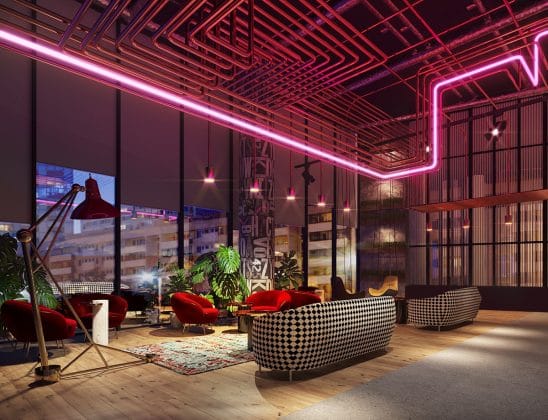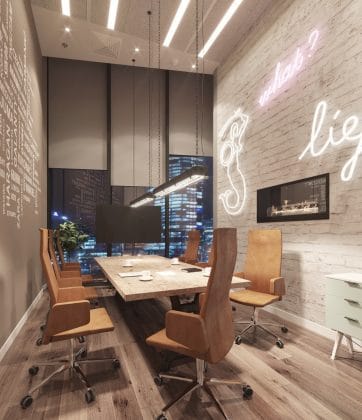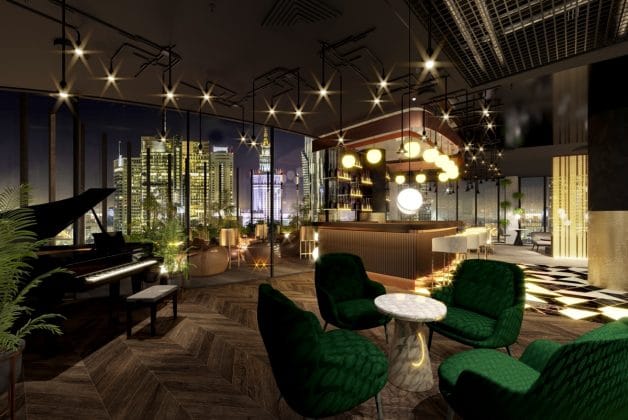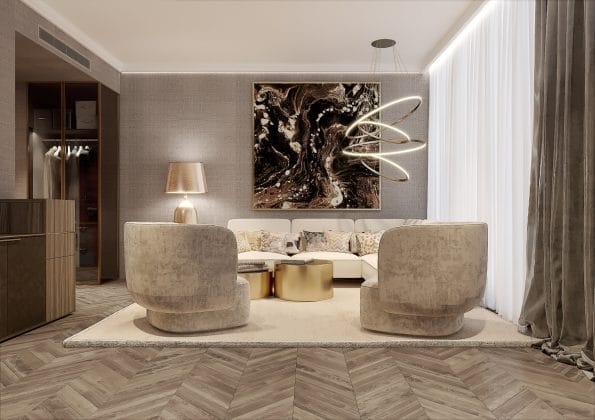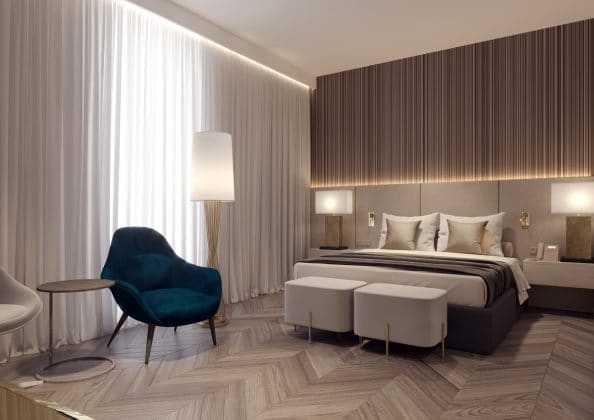The structure of the hotel building as a part of The Warsaw HUB has reached its target height. Ultimately, it will provide 430 rooms and suites of two hotel chains: Holiday Inn Express and Crowne Plaza. For the first time the investor has published selected visualizations of the interiors: among others, of the hotel’s conference centre, the restaurant, the sky bar and examples of the hotel rooms.
The Warsaw HUB is being built in the fastest developing part of Warsaw, i.e. at Rondo Daszyńskiego in Wola district. The business complex will include three high-rise buildings: hotel and two office ones, joined by a common five-storey foundation with a convenience centre and conference and coworking space.
In November, Ghelamco Poland, the general contractor and developer of the project, completed the construction of the reinforced concrete structure of the hotel building. Final works on the steel structure of the roof are now underway, after which the building will be 86 metres high. Façade panels and windows are being fitted simultaneously and finishing works inside the building run in parallel.
Building A will host two prestigious hotels of the world’s largest hotel chain, InterContinental Hotels Group, namely Holiday Inn Express and the first Crowne Plaza hotel in Poland. In total, they will both occupy 21,000 sq m and provide 430 comfortable rooms and suites. Crowne Plaza will offer its guests 212 rooms and suites, whereas Holiday Inn Express will have 218. In November 2017, Ghelamco signed with IHG an agreement for managing both brands of the operator.
“Holiday Inn Express and the first Crowne Plaza hotel in Poland will complement The Warsaw HUB portfolio. They will also enrich the Rondo Daszyńskiego area, which is soon going to become a truly vibrant part of the city,” says Jarosław Zagórski, Commercial and Business Development Director, Ghelamco Poland.
The hotel tower will have other, generally accessible services. The glass ground floor will host, next to the reception lobby, a café with a leisure and working space, whereas on the 22nd storey an impressive sky bar with a terrace will be set up, overlooking the centre of Warsaw. The first and second floors will offer fancy hotel restaurants with tables for around 270 guests.
“We have seen a surge in demand for hotels in Eastern Europe and we’re excited to be adding to our portfolio through the Warsaw HUB. This development marks the first Crowne Plaza in Poland and our first dual branded complex in the market. We are delighted to partner with Ghelamco on this key development in a high quality location and Crowne Plaza and Holiday Inn Express are two strong brands that will serve the exciting growth of business and leisure visits to the city,” says Miguel Martins, Director, Development Poland, IHG.
In the podium of the complex, between towers A and B, a spacious 2,000 square metre Crowne Plaza conference centre will be located. Its interior design will refer to the post-industrial heritage of Wola district as well as to its modern and dynamic big-city character. The building will also host bars and a fitness club. The interiors of the hotel part are being designed by the renowned Tremend studio.
The building and finishing works in the hotel tower will be completed by the end of 2019. The opening of both hotels is planned for Q1 2020.

